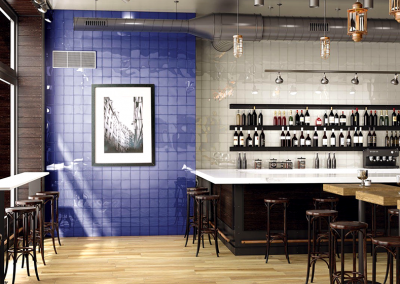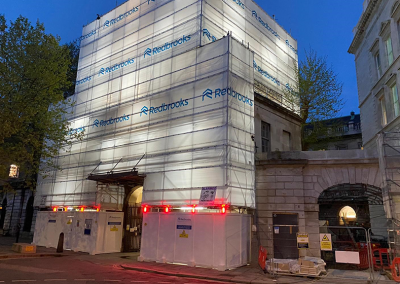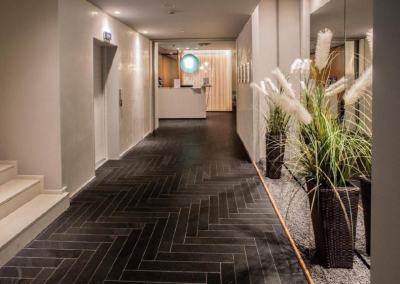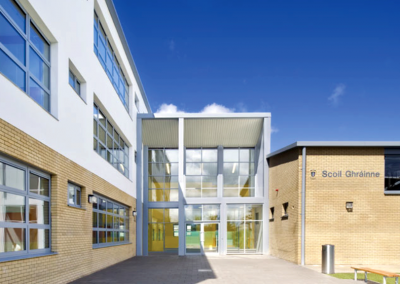London
4000m2 of CAT A Office Space
- Building Over 18m
- Contract Value = £9 million
- Contractor = Charles Edward Ltd
- Completed = 2019
The project involved taking an original Concept design and developing the original architects vision. CAT A refurbishment of 4,000 m2 of gross floor area, consisting of 10 floors of tenancy offices (included lower ground floor up to 8th floor), new 2 storey penthouses with extensive 7th floor terraces, new reception, lifts, cycle centre, all new sanitary facilities and upgrades to DDA compliance as we as extensive rear refurbishments.
Review of the design for Building Regulation compliance, particularly, Part B (fire), Part K (falls and protection) and Part M (access for all).
Preparation of CAT B plans to test the CAT A design and our recommendations were adopted.
Planning Compliance matters and address changes to the planning permission, including materials.
Full RIBA Stage 4 drawings for tender and site monitoring.




